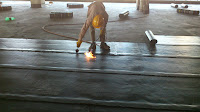Common Types of Gypsum Board in Alphabetical Order:
• Abuse-resistant gypsum panels offer greater resistance to surface indentation, abrasion and penetration than standard gypsum panels.
• Eased edge gypsum board, which has a tapered and slightly rounded or beveled factory edge. It may be used as an aid in custom finishing of joints.
• Exterior gypsum soffit board
is board designed for use on the undersides of eaves, canopies,
carports, and other commercial and residential exterior applications
with indirect exposure to the weather. Soffit board is available in 1/2
or 5/8 -inch thicknesses with both regular and Type X core.
• Foil-backed gypsum board
has aluminum foil laminated to the back surface of regular gypsum board
or other gypsum panel products. Foil-backed panels serve as vapor
barriers.
• Gypsum base for veneer plaster serves as a base for thin coats of hard, high strength gypsum veneer plaster.
• Gypsum liner board
serves as a liner panel in shaft walls, stairwells, chase ways, area
separation fire walls, and corridor ceilings. It has a special
fire-resistant core encased in moisture-resistant paper. Liner board is
available in ¾ or 1 -inch thicknesses, widths of 24 or 48 inches and
with square edges (sometimes eased square edges). Gypsum liner board is
also available with fiberglass mat facing that increases its weather and
mold resistance.
• Gypsum sheathing
is used as a protective fire resistive membrane under exterior wall
surfacing materials such as wood siding, masonry veneer, stucco and
shingles. It also provides protection against the passage of water and
wind and adds structural rigidity to the framing system. The
noncombustible core is surfaced with water repellent paper; in addition,
it may also have a water resistant core. Available in 2 feet and 4 feet
widths, ½ -inch and 5/8 -inch thick. It is also available with Type X
core. Gypsum sheathing is also available with a glass mat facing. This
product is more weather resistant and mold resistant than paper-faced
gypsum sheathing, and it is often used as a substrate for Exterior
Insulating Finishing Systems (EIFS).
• Impact-resistant gypsum panels offer greater resistance to the impact of solid objects from high traffic and vandalism than standard gypsum panels.
• Mold-resistant board incorporates various methods of preventing the growth of mold and mildew on the board’s surface.
• Non-paper-faced gypsum board is unfaced or has a facing other than paper.
• Regular gypsum board (gypsum wallboard) is used as a surface layer on walls and ceilings.
• Sag-resistant board
is a ceiling panel that offers greater resistance to sagging than
regular gypsum products used for ceilings where framing is typically
spaced 24 inches o.c.
• Type C or Proprietary Type-X gypsum board
is available in ½ -inch and 5/8 -inch thicknesses and is required in
some fire rated assemblies. Additional additives give this product
improved fire resistive properties.
• Type X gypsum board
is available in ½ -inch and 5/8 -inch thicknesses and has an improved
fire resistance made possible through the use of special core additives.
It is also available with a predecorated finish. Type X gypsum board is
used in most fire rated assemblies.
• Water-resistant gypsum board
has a water resistant gypsum core and a water repellent paper. It
serves as a base for ceramic or plastic wall tile or plastic finish
panels in non-wet areas. This product is available with a regular or
Type X core and in ½ -inch and 5/8 -inch thicknesses.
Note:
Do not use water-resistant gypsum board on ceilings or soffits unless
extra framing is installed; do not exceed 12 inches o.c. between framing
members. Do not use water-resistant gypsum board as a tile-backing
substrate material where the final surface is directly exposed to
running water; select one of several specialty products, including
glass-mat-faced gypsum board or cement-based board, as a tile-backing
substrate for areas directly exposed to running water.
Application Sequence:
Use the following procedures to ensure a successful gypsum board application:
1. Install ceiling panels first, then the wall panels.
2. Once cut to size, position gypsum boards into place without forcing them.
3. Match similar edges and ends, i.e.: tapered to tapered, square-cut ends to square ends.
4.
Plan to span the entire length of ceilings or walls with single boards
if possible to reduce the number of butt joints, which are more
difficult to finish. Stagger butt joints and locate them as far from the
center of the wall and ceiling as possible so they will be
inconspicuous.
5.
In a single-ply application, position all board ends and edges over
parallel framing members to ensure that the joints are supported.
(Exception: In a two-ply assembly, with adhesive between the plies, the
ends and edges of face layers need not fall on supporting members.
Take
care to install mechanical and electrical equipment at the proper
distance relative to the framing to allow for the gypsum board thickness
so that the trim components, such as cover plates, registers, and
grilles, fit correctly. Do not allow the depth of electrical boxes to
exceed the framing depth and avoid placing boxes on opposite sides of a
wall in the same stud cavity space. Avoid having electrical boxes,
cabinets, and other devices penetrate completely through walls as this
can be detrimental to sound isolation and fire resistance



























